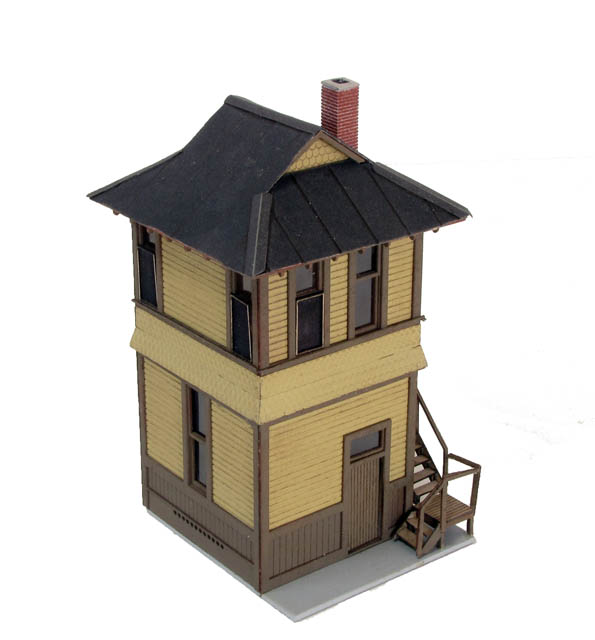- Laser milled drop siding with the correct board spacing
- Window and trim have self adhesive backing for ease of construction
- Windows have separate upper and lower sashes and can be modeled open or closed
- Kit includes a cast chimneys
- Building footprint is 7-3/4" x 3-1/2"
- The model’s footprint is approx 1-3/4” x 2”
- Also included is an exterior stairway and window screens for the upper windows
- Color copy of the instructions can be downloaded by clicking here: Instructions for Kit 1015
Kit 1015 $64.98
